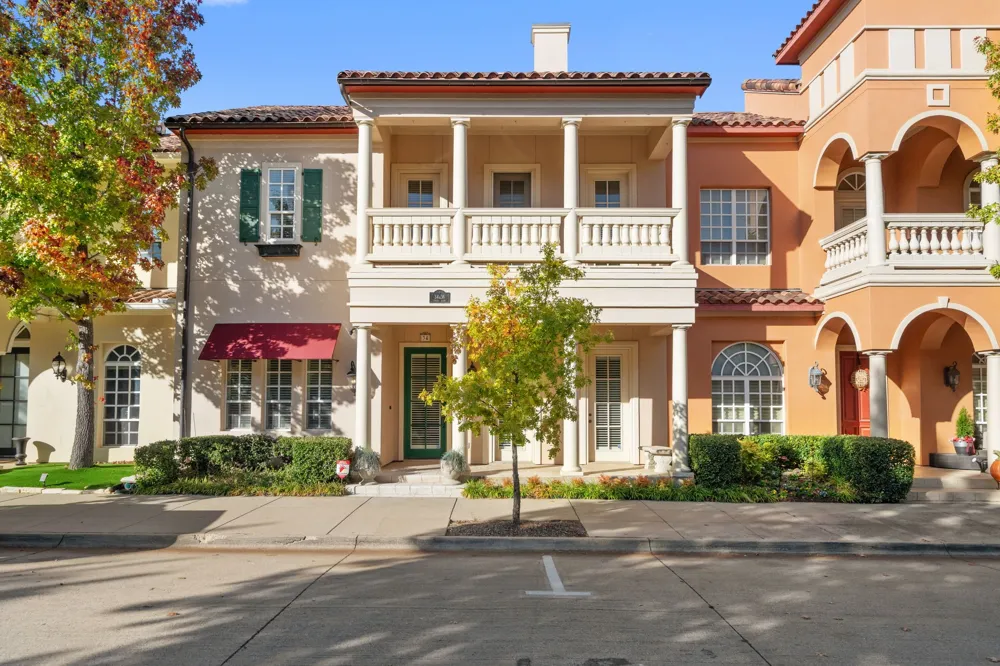Beautifully designed Mediterranean-style townhome offering exceptional flexibility, privacy, and space in the heart of Colleyville. Just off the entry is a first-floor room currently used as a home office, which has also been used as a bedroom by other owners, offering flexibility for different living needs. The kitchen is well appointed with granite countertops, gas cooktop, double ovens, generous cabinetry, and a butler’s pantry, making it both practical for everyday living and ideal for entertaining. The living room features custom built-ins and a cozy fireplace, creating a warm and welcoming space. Upstairs, the primary suite offers exceptional space and comfort. It features a private sitting area, wet bar, fireplace, creating a relaxing atmosphere. The primary bath includes dual vanities, soaking tub, and separate shower, and leads to a large walk-in closet with outstanding storage. Just steps away is a spacious laundry room with sink and abundant cabinetry. Upstairs is a separate lock-off apartment-style suite, which can be accessed privately or integrated into the main home. This suite includes a full kitchen, living area, bedroom, full bath, stacked washer-dryer, and a private balcony, offering outstanding flexibility for extended family, guests, or potential rental use. An additional upstairs bonus room with a full bath is currently used as a media-TV room and functions well as a den or flex space. Additional highlights include three zoned HVAC systems installed in 2022, a whole-home water filtration system, abundant storage, and a three-car garage featuring both a climate-controlled storage room and a separate additional storage room — rare and valuable features in townhome living. Residents enjoy low-maintenance living with access to community amenities including a pool, clubhouse, fitness center, and restaurant, all within highly regarded Grapevine–Colleyville ISD and close to shopping, dining, and major commuter routes.




